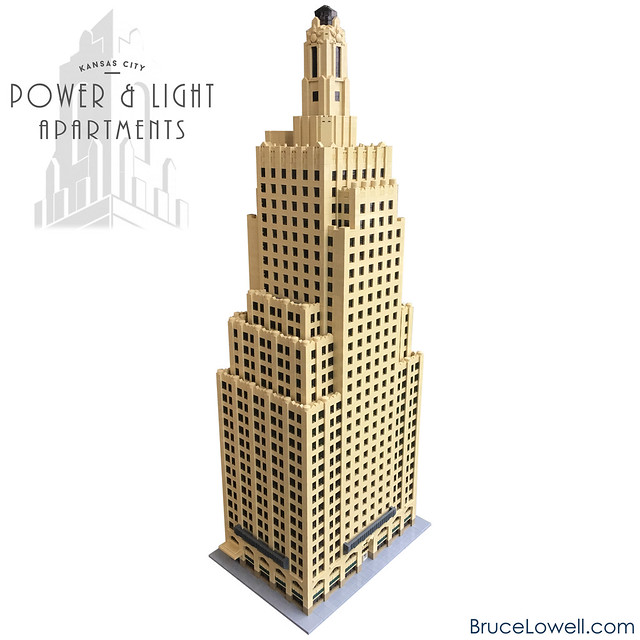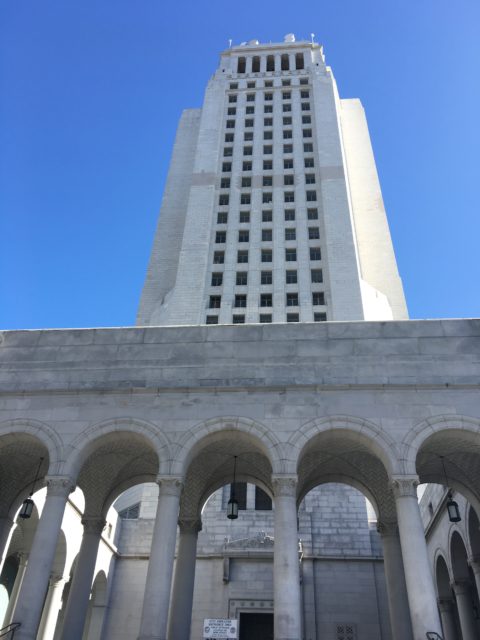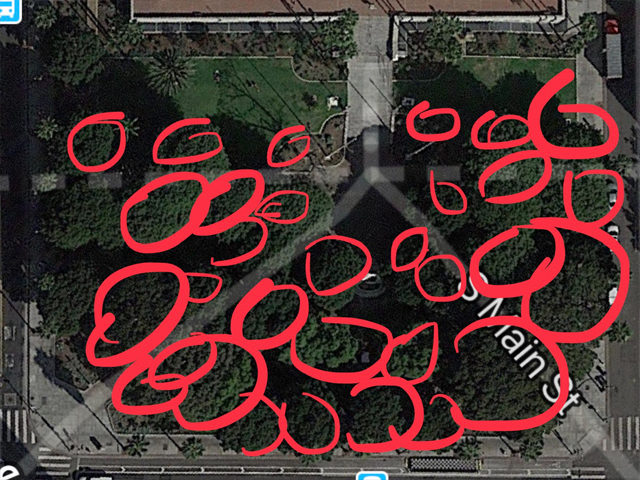Power & Light Building (now luxury apartments) in Kansas City, MO.
This is a commission I built back in 2017. A very fun build that I was able to deliver to the building to KC for a final destination in the building.
The build is 1:120 scale.

1:200 Scale LEGO Model by Bruce Lowell
Quick links for this page: Image Gallery
History of and Information about City Hall | Why Build City Hall?
History of the Build | Researching the Build | Attention to Detail
Los Angeles City Hall has a rich history. Much ink has been spilled over it, so I only want to highlight a few key facts:
∙ Measures 453 ft tall, with a base of 476 ft by 250 ft
∙ Mayor George E. Cryer comissioned lead architect John Parkinson to design the building in 1925
∙ Building completed and dedicated on April 26th, 1928
∙ Tallest building in Los Angeles until 1968
∙ The top of the tower is modeled after the Mausoleum at Halicarnassus, one of the 7 wonders of the ancient world
I’m a native Angeleno and as such I’ve been saturated in the architectural culture and history of Los Angeles for my entire life. As a LEGO builder, I think there’s an inherent appreciation of and affinity for architectural design.
I remember taking family trips down to Disneyland in Aneheim in my youth, and later LEGOLAND in Carlsbad in my adolescence, and more often than not we would drive through the 101 Freeway. (Yes, we call it “the 101“, not “101”.) City Hall was a prominent feature of the skyline during these drives, and something I always looked forward to seeing, even before I knew what it was, or that I would someday attempt to build it out of LEGO bricks.

My first research images and saved CAD files date back to December 2014. My first version was about half the size of the final one, with the seed parts being the headlight bricks for the windows and the fences for the columns. It would have made for a very manageable size, but I wasn’t able to get the amount of detail I wanted, especially in the top of the tower and columns.

Sometime in the spring of 2015 I built the top of the tower of an updated version. The seed part that motivated the build (and determined the scale) was theWhite 33291 Plate, Round 1 x 1 with Flower Edge (4 Knobs / Petals) as the capitals of the columns. I built down to about the 30th floor.
After calculating the sheer amount of White 3005 Brick (about 600) and 3024 Tr. Black Plate I’d need for the build (about 5000) I knew this wasn’t going to materialize overnight. At some point I placed an order with LEGO for the majority of the bulk brick I needed and completely forgot about the order and the build until they arrived in November 2016.
Having the majority of the parts in-hand motivated me to convert my built model into CAD. From there I was able to confirm the scale of what was built, expand it and complete the blueprint for the entire building. From December 2016 to January 2017, I constructed most of main building tower, the north and south wings, and the front of the surrounding base.

I decided to display the building at BricksLA 2017, which is held annually in Pasadena during the month of January. This pushed me to complete enough of the build to display it. I made a very basic grass base for the building. The east (“back”) wall was literally a wall (no windows, doors, or detail). There was no roof detail for the base, no foliage aside from eight palm trees flanking either side of the main entrance. I was happy enough with the build but I knew I wanted to keep at it.
I had to put the build on hold for about a year; a new home, new baby, new job opportunities will do that! The build did not survive the year, which was a blessing in disguise. It forced me to rebuild AND rethink a lot of the techniques I used. New LEGO elements introduced since the initial build really helped me to get the build more accurate and more solid, while still appearing almost exactly the same on the outside.

By June 2018 I had the building completed. At this point I could advance my previous plans of building out the entire city block that Los Angeles City Hall is located within. I scaled the block to the building in CAD, and over the next five months took my time to build the base, add in Grand Park, work on the foliage and placement, and elevate the streets (the northwest corner is the highest point; the southeast corner the lowest).

Having about two months between “completion” and BricksLA 2019, and having recently finished a commission that required lighting, I decided to see what kind of lighting I could add to City Hall. I was able to get lighting behind the columns as well as the aircraft warning light on top. I do plan to add more lighting inside the building proper, as well as the spotlights on the walkways around the base.

I was very happy to be able to display the completed build at BricksLA 2019, including the full city block, Grand Park, sidewalks and palm trees, and all the other details I poured so much time into getting right. It was the first LEGO creation attendees would see when walking down the stairs to the display area.

I was honored that the build was recognized by my fellow convention attendees as a “MOC of Note.” I even got to take home what I think is a cool trophy, one of three (that I built) for the “MOC of Note” category; I didn’t expect to take one back home with me!
I really had a fun time interacting with the public. It was cool seeing people recognize the building, point out details that they knew about, or just appreciate it as a build without being familiar with it.

As long as I’ve been driving, I’ve frequently made pit stops while in downtown LA to take a quick drive around City Hall, admiring its grandeur from the comfort of a vehicle. I’ve also enjoyed researching old postcards and photos of City Hall, especially from the era in which it was constructed.

In December 2016, once I had started working on the CAD model of the full building, I took my family to downtown to walk around City Hall and take some detailed pictures. While walking by the main entrance we saw that it was open to the public (something I’d never considered) so we decided to take a self-guided tour. Say what you will about government employees, but every single one we ran into during our visit, from the police officers checking us in, to the office folks taking the same elevators as us, was exceptionally friendly and welcoming. It was a pleasant surprise and a wonderful experience I won’t soon forget.
Since our initial tour, focusing on the exterior details of the building, I’ve made several more field trips to City Hall, to focus on the street detail, landscaping and topography, foliage placement, etc. It’s been a really fun experience seeing City Hall in a new way and with a new focus each time.

Changing the dynamic of my research from Google searches to site visits was immensely helpful, especially as I moved from strictly architecture to the street level details. Some of the many things I paid attention to, which you can also see in detail in the Image Gallery, include:
Click here to see Los Angeles City Hall on Google Maps!
Press inquiries? Members of the media are encouraged to contact Bruce at bruce@brucelowell.com.